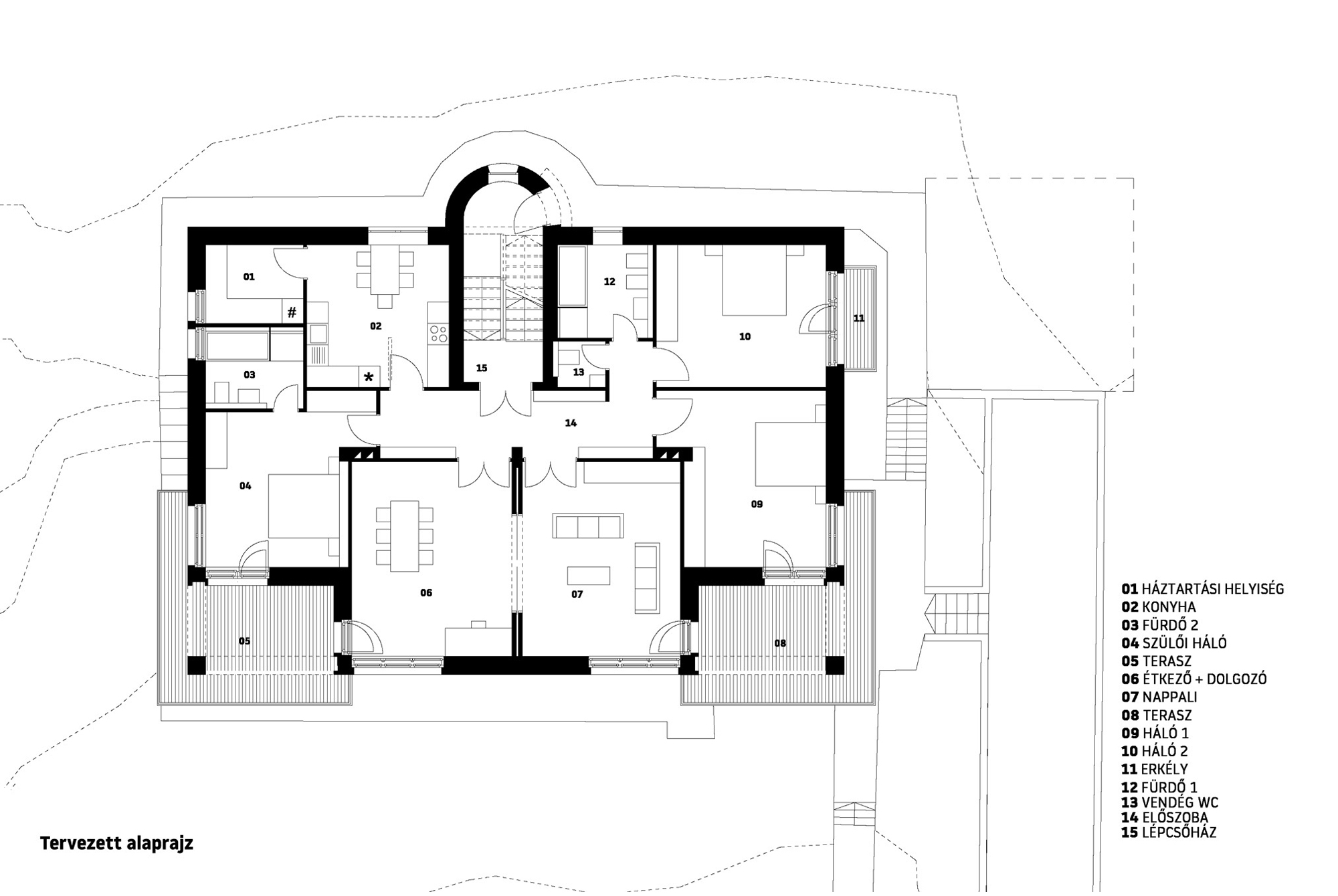Family House at Rózsadomb
Hightening of a 1934 villa house including a contemporary interpretation of its Bauhaus-like elements, while the new additions stay clearly distinguishable, dimensions and structure in harmony with the original shape. The customer's priorities, an iconic house by Lajos Kozma next door, and the amazing view to Budapest all defined the final result.
DESCRIPTION: Construction plans of heightening and restoration of a duplex villa in Bimbó út, Budapest
location: Budapest, Rózsadomb
client: private client
DESIGN: 2019-2020
LEAD ARCHITECT: Piroska Varga DLA
ARCHITECT: Gergely Lezsovits, Marcell Gergely Horváth
STRUCTURAL ENGINEERING: Tamás Kotró, Gábor Szabó
MECHANICAL INSTALLATIONS: Róbert Goda
ELECTRICAL INSTALLATIONS: Gábor Horváth
BUILDING CONSTRUCTION: Károly Nagy
graphic post-production: Fruzsina Bitter
photos: Réka Kovács, Grafit Műterem Kft.
Archive image:
Kozma Lajos modern épületei, TERC Kiadó, Budapest, 2006. 147. old.












